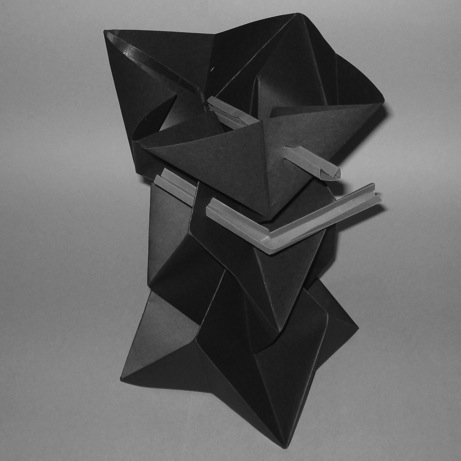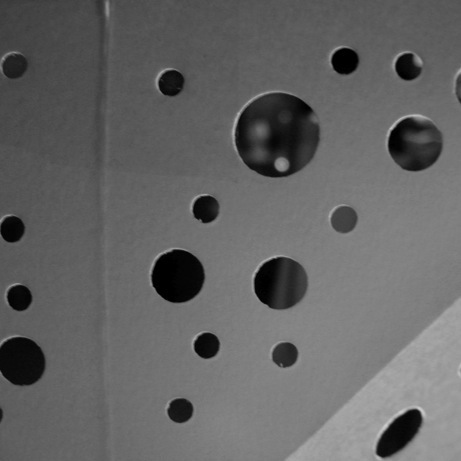
Architectura & Natura II - the second half of my first semester at the Academy for Architecture and Urbanism Tilburg.
Instructors: Claudia Schmidt, Jurgen Stoye, Stijn Kriele, Mark van Veen.
Assignment: Design a 60 to 75 meter high look-out tower. Develop a construction method, determine the materialization and built an architectural model 1:50.
Think of several environments where your tower could be place and visualize them...
Process:
A structure of triangular faces has been created during the preceding steps of this project - Architectura & Natura I.
It is important to omit the use of a constructive frame-work to guarantee a ‘honest’-structure and maintain the necessary vectors - as mentioned during Architectura & Natura I. The planes should act like planes in a constructive way. The will be jointed with hinges. When the structure isn’t complete and closed, i.e. when a plane is missing, it will fail and be unstable. Just the way a tensegrity model would fail when a tension or compression member is missing.
After demonstrating the feasibility of the construction by an architectural model the routing and accessibility should be defined. I came up with three concepts for both aspects.
The routing can be solved internally or externally. A mix of both seems to provide the most sensational experience for the visitor. A model of this concept, however, quickly showed that perforating the facade harms the sculptural form.
Solve the vertical ascension intern turned out the be the most suitable variant.


The entrance can be conventionally incorporated into the skirting - the ground floor facade - or socle of the building. Another more unconventional solution might be an external situated entrance - leaving the skirting completely closed.
To enable (passive)interaction between in- and outside a search to make the facade transparent / translucent started. The expedition through the vertical labyrinth should be an experience for consumers and spectators.
Creating the sculpture out of glass wasn’t an option. It would counteract the structure out of faces by needing an auxiliary construction.
An experiment with perforation was born.




Reflection:
My exploring and tectonic way of designing has been characteristic through out the semester. I was able to develop and test variants and structures more easily by using fragile materials. However I noticed it was hard to ‘Kill-my-darlings’ and go on with an variant while leaving my previous invention behind.
I find the final model not alienated from the first created sculpture. Despite the evolution the structure has gone through.
In this case the complex repetitive shape results into a strong monolith sculpture. However in the future it could be wise let loose of an idea earlier in the process...


No comments:
Post a Comment